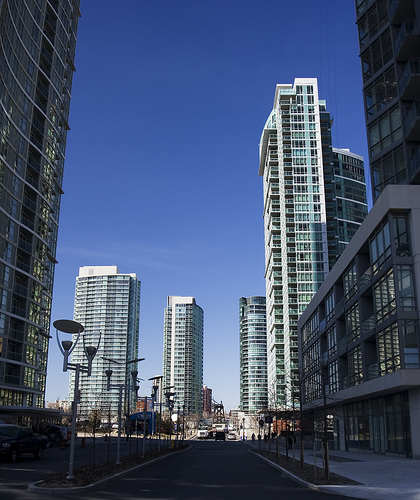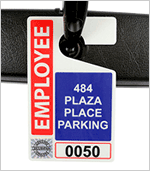Ending condo parking in Toronto
“It’s getting harder to build parking,” Jared Menkes, director of development for Toronto-based Menkes Development, told the press last month.

Toronto condominium developments like these are struggling to meet parking minimums. From Don Toye.
In order to meet city-planning requirements, developers are conducting more complex excavation procedures on increasingly smaller lot sizes in downtown Toronto, which is raising the cost of parking spaces somewhere between $50,000 and $60,000. For buyers, that’s an expense not worth adding to unit costs that already average far above $600 per square foot.
Menkes also believes buyers simply don’t want the parking. “We’re seeing a huge influx of people coming into the city because they don’t want that power commute anymore,” he said. “They don’t want to drive. They want to walk to work and step out of their condo to get groceries and dinner.”
The firm, which develops condos, as well as office and retail space, has begun designing its condo projects so that any of the parking spots it can’t sell with the units can be converted to commercial use: hourly or daily fees are charged at parking lots with their own elevators and stairwells that are separate from those used by condo owners.
Menkes claims that the firm’s parking initiatives aren’t about maximizing profit, but about aligning with consumer demand. “This is about a lifestyle change,” he stressed.
His firm may have plans for future condo parking, but what about the hundreds of underground spaces already built and sitting empty?
Architect Leslie Klein believes they’re the adaptive reuse challenge of the future, likening them to the pre-war industrial warehouses that fell into disuse when the city’s manufacturing industry declined or moved away. Until risk-taking developers and architects like Klein sought to give them new life by converting them to coveted urban residences, such as the Toy Factory Lofts in Toronto’s Liberty Village neighborhood, many of the brick buildings sat in disrepair.
By their very nature, underground parking spaces for condos aren’t visible to pedestrians and so don’t have the same effect that blighted buildings have on cityscapes—but they do affect developers’ pocketbook. “The most expensive space in a condo project is below grade—all the excavating and shoring up,” explained Menkes.
That’s why developers need to begin adding light and height beyond the two-meter minimum city planners require of parking for condo projects, Klein argued. Many of today’s underground garages feature low floor-to-ceiling heights and minimal daylight exposure, neither of which give developers, architects, or designers much to work with when considering possible reuses for such spaces.
But building parking spaces to be higher and brighter demands investment on a space that’s already a loss leader, Menkes pointed out. “Who is going to pay for that?” he asked.
The answer isn’t yet clear, but Menkes recalled an inventive direction taken in Tokyo: There, underused underground parking spaces are providing opportunities for hydroponic farming whereby plants are grown in water without soil and sometimes without natural light.























