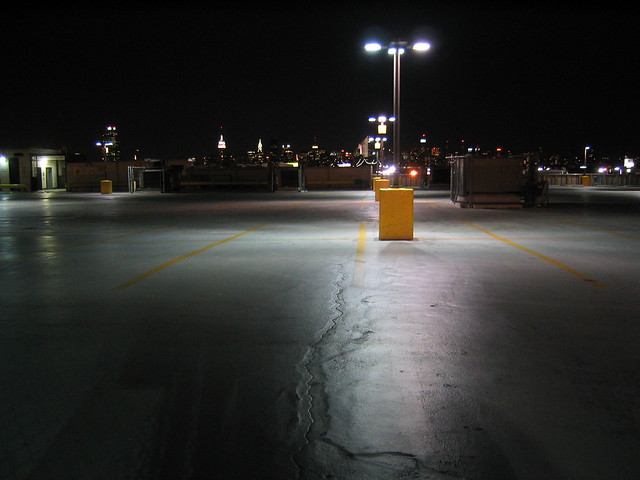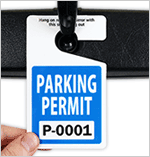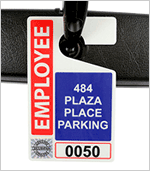Project 9×18 seeks to reform NYC surface parking
New York City’s zoning laws make a certain minimum number of parking spaces compulsory, and these laws are not only outdated, but also a deterrent to affordable housing. Already-expensive real estate only gets pricier when the cost of a parking lot gets passed on to residents, which in turn raises housing costs, putting them further out of line with low-income New Yorkers’ paychecks.
Architects and urban designers have been brainstorming innovative uses for parking lots in NYC. Sagi Golan, an urban designer with the Department of City Planning (DCP) and architects Miriam Peterson and Nathan Rich of Peterson Rich Office have a plan for better utilizing parking lots for low-income housing.

A parking lot in Queens. Image by Joseph Kranak.
Ample surface parking around NYCHA construction
Golan, Peterson and Rich call their project 9 x 18, after the size of a parking space. The trio found that the New York City Housing Authority (NYCHA) has 20.3 million square feet of surface parking at their properties across the city, and with rents skyrocketing as housing supply remains lower than demand, they feel that area currently used for parking could be better allocated to affordable housing and community services.
Developed between the 1930s and 1970s, most NYCHA buildings were constructed in the “Tower in the Park” style, where there was shared space set between geometrically patterned buildings, resulting in inconsistent number of parking spaces compared to the rest of the buildings in NYC.
Surface parking not used that much
The 9 x 18 report points out that NYCHA’s parking supply exceeds its demand – as does New York more broadly. Only 19% of NYC residents use off-street parking where they live, whereas on an average, the city provides a whopping 43 parking spaces for every 100 housing units built.
At 250 sq. ft., a parking space is more than half the size of NYCHA’s smaller housing units (400 sq. ft.). Parking spaces are being wasted as since 2007, 88% of new developments have been built within half a mile of a subway stop.
Recalculating the formula for parking minimums
Rejiggering parking regulations would then seem to be an obvious fix. The 9 x 18 study authors propose carving studio apartments out from existing two-bedroom units, which would positively impact parking requirements and cost of construction.
Another parameter the authors want to factor when deciding on parking needs: proximity to mass transit, which until now hasn’t been taken into account when deciding how much parking each complex needed.
Giving surface parking lots a makeover
Under a new concept called Park In Your Neighborhood (PIYN) proposed by the authors, parking for an area would be consolidated in a single site, which would still be close enough for residents. Multi-story parking lots could even see the use of some levels as activity centers, stores, car sharing and rental spaces.
Using East Harlem as a case study, the authors propose eight PIYNs, freeing 65 other lots for development. Since Mayor de Blasio is looking to build more affordable housing, this study could soon get his ear. We’ve spoken about how Chicago is reducing parking minimums, so there is precedent.
Related Posts
Category: Municipal, Parking management






















